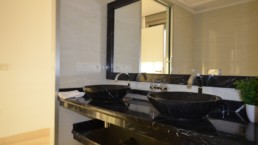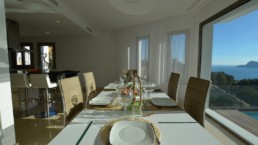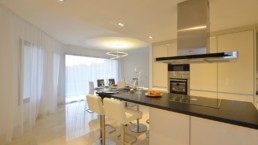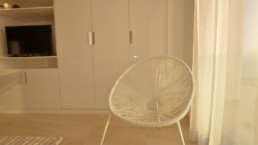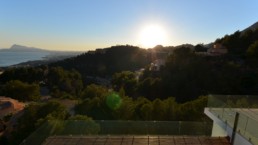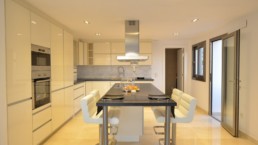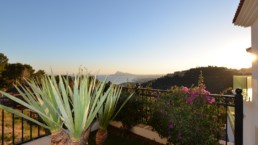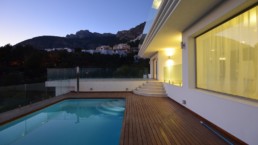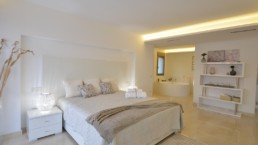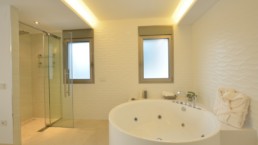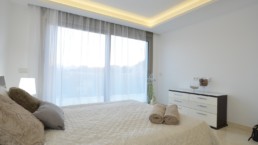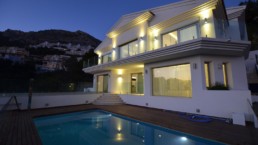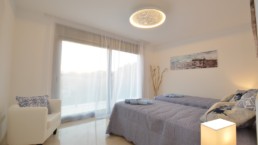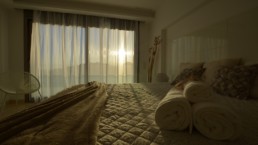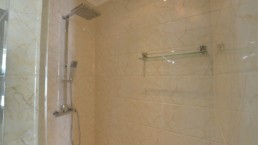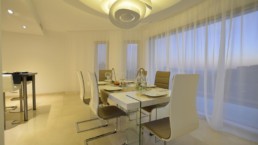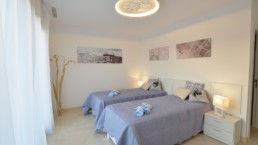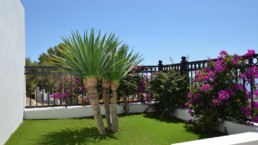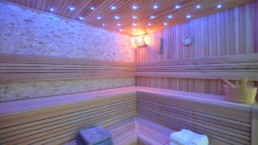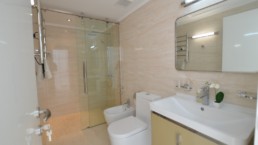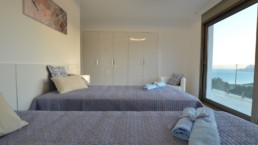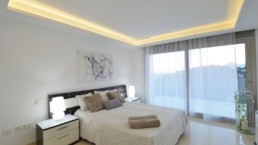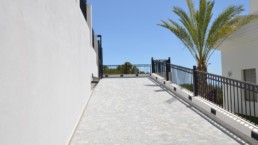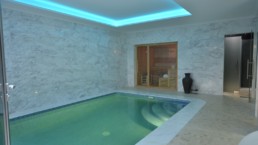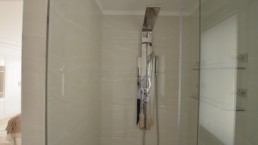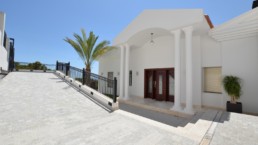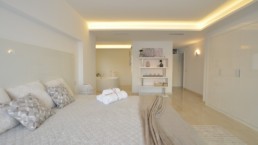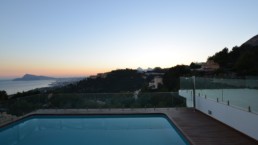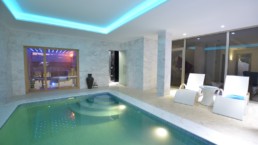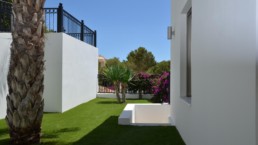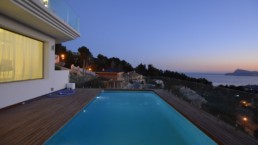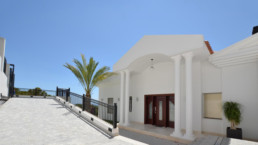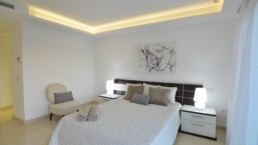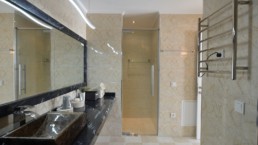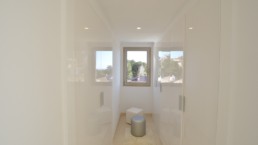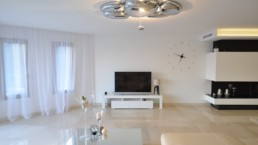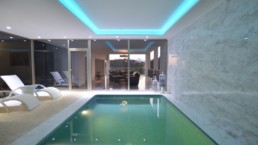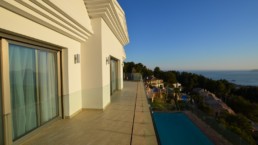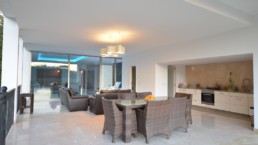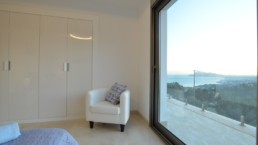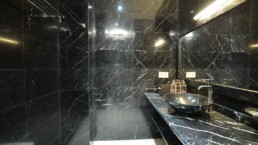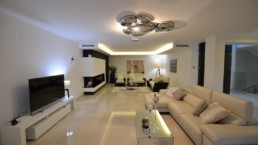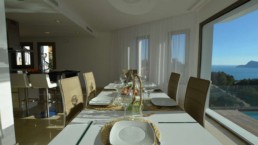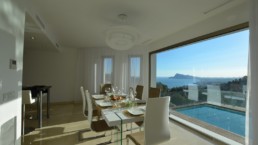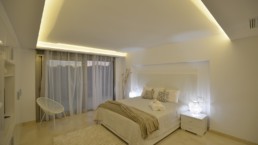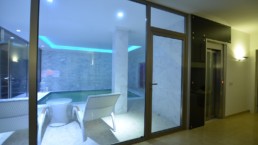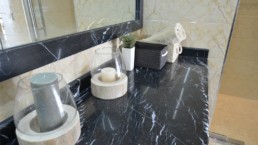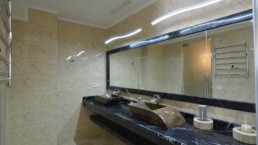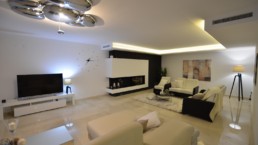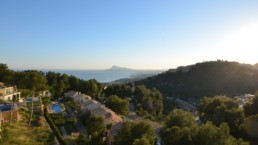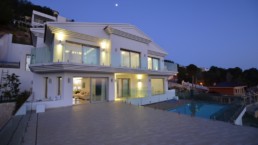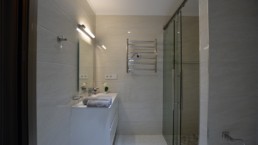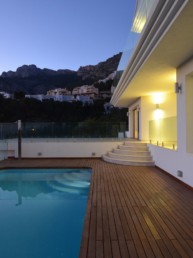CONSTRUCTION
OF THE VILLA
IN ALTEA HILLS
AH-733
localización | Altea Hills, Alicante, España
año | 2019
sup | 665 m2
Opisanie samogo obiekta v obshem
Text kakoy hotite… LUBOY BLOK MOZHNO OTKLUCHIT! The plot is located in a mountainous area, and the most distinctive feature of the work is that it’s located in a very rugged terrain. On the one hand, this fact considerably complicated the construction process; but, on the other hand, it was quite interesting. In addition, the high location of the property offers magnificent views of the mountains and the Mediterranean Sea. Thanks to the installation of steps and extra ramps in the work we could mount successfully the construction machinery to be able to continue with the works and erection of structures. To ensure the longevity of the building and achieve a high aesthetic performance during the construction of the villa we used only first quality systems and materials.
Titul 3D
Zdes kratiy text pro 3D kartinki... The landscape has also enabled the implementation of gardens with terraces on both sides of the building, the stepped garden also communicates with each of the floors and stairs.
Titul percela
Zdes kratiy text pro Percela... The landscape has also enabled the implementation of gardens with terraces on both sides of the building, the stepped garden also communicates with each of the floors and stairs.
Titul Construction
Zdes kratiy text pro Construction... The landscape has also enabled the implementation of gardens with terraces on both sides of the building, the stepped garden also communicates with each of the floors and stairs.
Titul Interior
Zdes kratiy text pro Interior... The landscape has also enabled the implementation of gardens with terraces on both sides of the building, the stepped garden also communicates with each of the floors and stairs.
Titul Terminado
Zdes kratiy text pro terminado... The landscape has also enabled the implementation of gardens with terraces on both sides of the building, the stepped garden also communicates with each of the floors and stairs.
Zdes zakluchitelniy tekst o proekte
Text kakoy hotite… The entire building is divided into three levels or floors. At the bottom level it’s located the relaxation area: spa, an indoor pool, sauna, billiard room and a covered terrace with summer kitchen and barbecue area. The middle level has a main area that gives access to the living room, fireplace, dining room and kitchen. At the same time, the top level has a more private rooms: bedrooms with dressing rooms and bathrooms. All the floors are connected by a common staircase and an elevator, and each of them is equipped with bathrooms; in addition, all levels have exits to large terraces.
